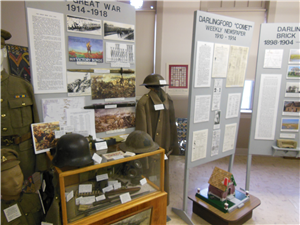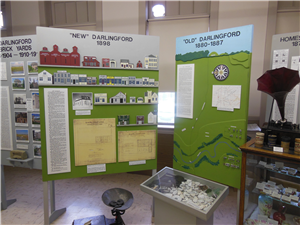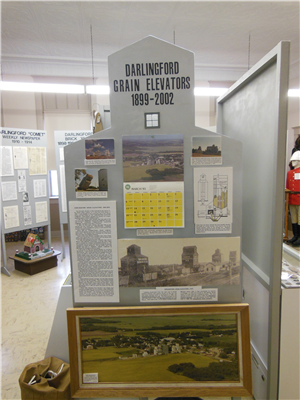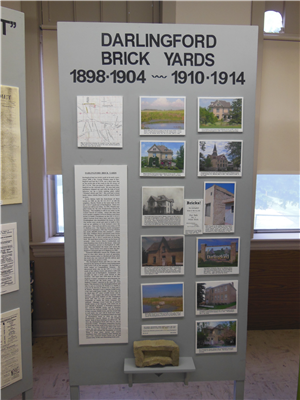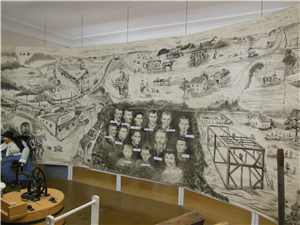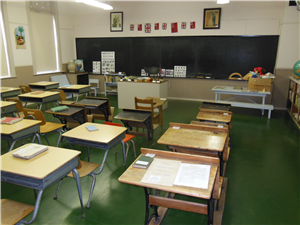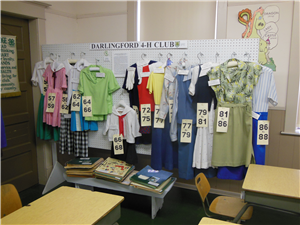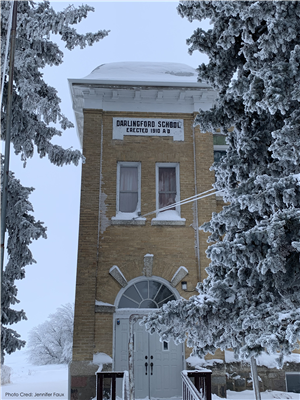Darlingford School Heritage Museum
Darlingford School Heritage Museum
Darlingford Consolidated School provides an important physical connection to early attempts at rural school consolidation in Manitoba. Experimental facilities such as this formed the roots of the process -- substantial buildings established at centralized locations to provide graded classrooms, specialized teaching and an improved curriculum. With its modest classical detailing and simple proportions, the Darlingford school retains its standardized interior layout with a four-classroom plan.
Completed in stages, the school began as a one-story two-classroom facility that grew to a two-story structure in 1921, accommodating upper grades on the main floor and primary pupils on the second level. Built in 1910 of brick on a design by Winnipeg architect F. R. Evans, the entrance tower is notably off-centre so that, as the school enrollment grew, another wing would be added on the south side of the building. That never happened at Darlingford.
The building features a rare fire escape system off the second floor at the rear. The smaller rural schools consolidated at Darlingford included Lorne School No. 56, Darlington School No. 79, Middleton School No. 404, Calf Mountain School No. 489, Barclay School No. 657, Point Douglas Consolidated School No. 1475, and Rosyth School No. 2030.
The school operated continuously until 1984 when, due to low student enrollment, it closed. A commemorative marker elsewhere in Darlingford denotes the site of the building which preceded the present structure, which operated there from 1903 to 1910.The former school building is now home for the Darlingford School Heritage Museum. Open during summer months, tours can be arranged by calling Patrick Thiessen at 204-823-0626 or Betty Hamilton at 204-246-2307.
Filter photos by categories:

